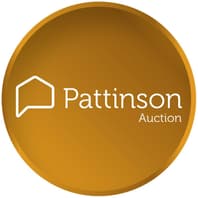Taylor Drift, East Harling
£1,500 PCM
- New build property
- Luxury kitchen with integrated appliances
- 3 Bedrooms
- 2.5 Bathrooms
- Driveway parking to the front
PROPERTY SUMMARY
This newly constructed 3 bedroom house forms part of a development of luxury homes on the outskirts of the picturesque and popular village of East Harling.
Accommodation
Reception Hallway. With stairs to the first floor.
Cloakroom. Window to the side and suite consisting of a wash basin and w.c.
Lounge. With window to the front.
Kitchen/Dining room. Ceramic tiled floor, French style doors to the rear garden and window to the rear. Fitted with a range of base and wall cabinets with complimentary worksurfaces and an inset sink. Appliances consisting of an integrated oven, hob, extractor, fridge/freezer and dishwasher. Full size corner larder cupboard.
First Floor
Landing. With access into...
Bedroom. Window to the front.
En-suite. Suite consisting of a shower cubicle, wash basin and w.c.
Bathroom. Suite consisting of a panelled bath, wash basin and w.c.
Bedroom. Window to the rear.
Bedroom. Window to the rear.
Outside
To the rear is an enclosed garden laid to lawn with a patio area and storage shed. The front provides parking for several vehicles.
The Area
The village of East Harling is very well served to include several shops, butchers, bakers, dentist and doctors surgery. In addition the village benefits from having an active sports and social club and public house serving food. Access to the A11 is within a few miles which provides networks through to Norwich, Mildenhall and Cambridge further to the West.
AVAILABLE: MID SEPTEMBER
Additional Information:
EPC Rating: TBC (Newbuild)
Council Tax Band: TBC (Newbuild)
Internet Connection: Openreach reports download speeds of up to 1800Mbps and upload speeds up to 120Mbps.
Mobile Phone Coverage: OFCOM reports 'LIKELY' coverage outside of the property.
Construction Type: Standard brick cavity and tiled roof.
Type of Heating: Gas
Parking: Off street parking
General Comments: None
Services Connected: Mains gas, electric, drainage and water are connected.
Please be aware that the property dimensions are measured internally with a laser measure and to the maximum point of the room. Due to the nature of the measuring device, there may be a deviation of approximately 5mm.
Click to enlarge
06/12/2024
East Harling NR16 2TF




































